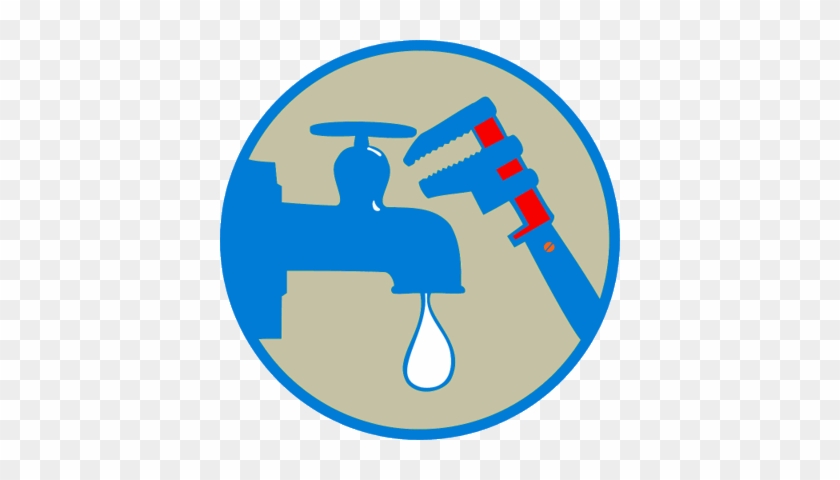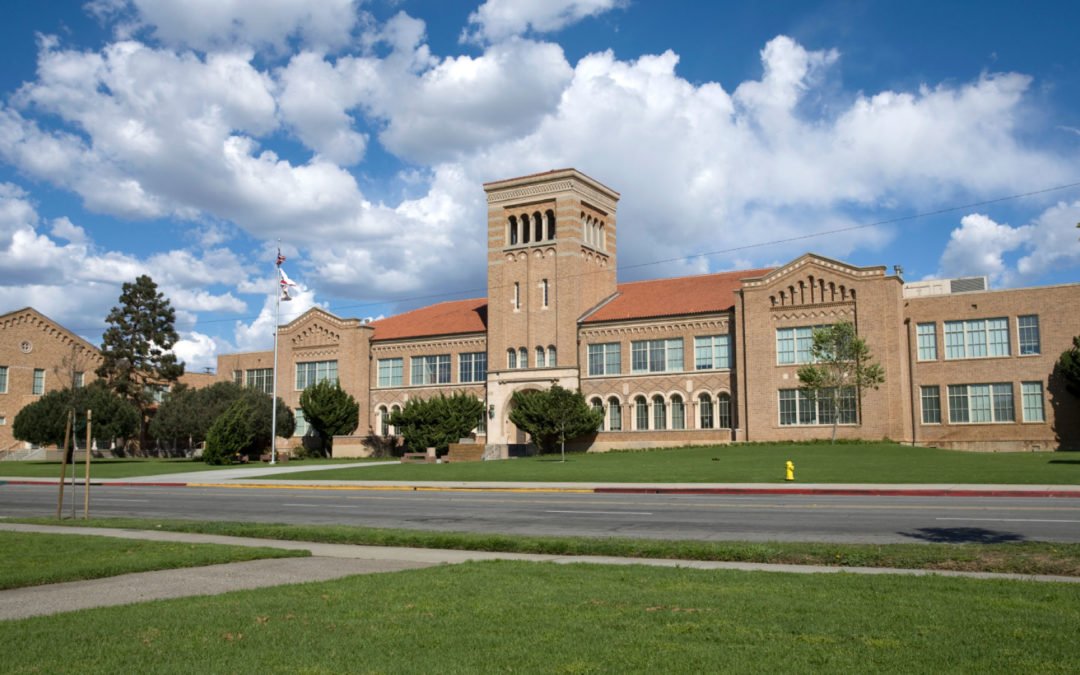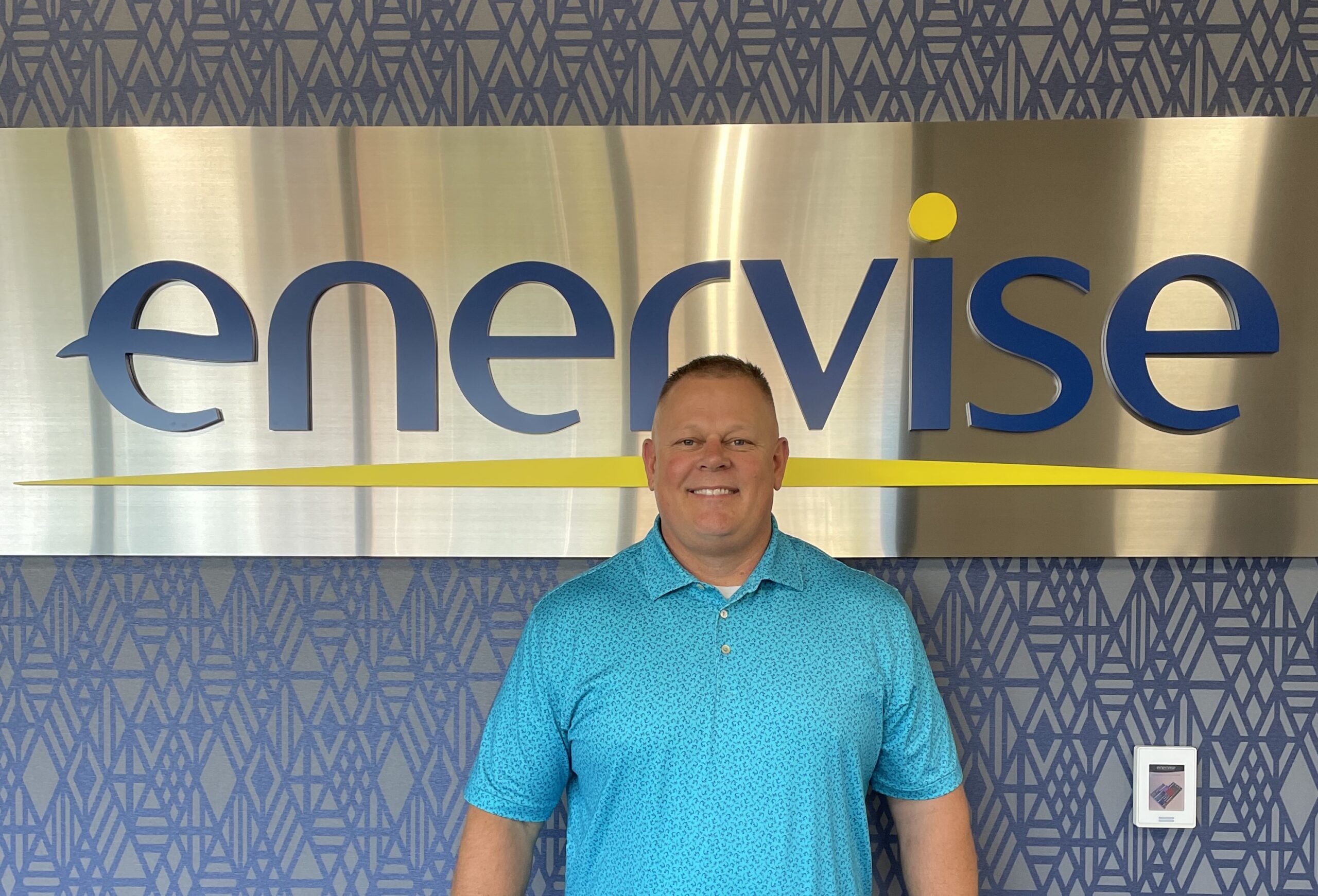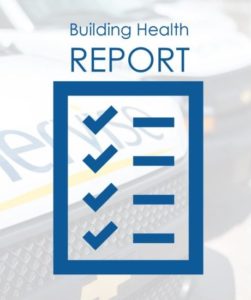Higher Education Facilities have been in the spotlight as September approaches and students return to campus. Student health facilities, residence halls, laboratories, athletic facilities, large assemblies, theaters, and classrooms all require unique solutions to mitigate health risks. It’s no easy task for facilities managers to make decisions to retrofit every building, and plan for the improvement of indoor air quality to slow the transmission of viruses via the HVAC systems.
That’s why ASHRAE developed helpful modified facility design recommendations for higher education facilities that cater to the unique needs of campus buildings. In accordance with ASHRAE’s guidelines, Enervise designs Property Solutions for Schools & Education Facilities.
Guidance for Student Health Facilities
- Screen patients entering clinic in waiting area
- Establish physical barrier in waiting room for screening
- Require face mask and hand sanitation from a sanitizer dispenser
- Increase ventilation rate six ACH clean air
- Create at least one isolation exam room in waiting area (can be temporary)
- Add non-woven fabrics for seating
- Use laminate or solid surface casework to improve cleaning
- Remove carpet for flooring
- Establish temporary isolation rooms with twelve air changes, all air exhausted to outdoors, dedicated HVAC capable of 100% OA
Guidance for Laboratories (NFPA 45 type lab) Before Student Occupation during Pandemic
- Verify space has one-pass air or maximum OA capable for lab operating requirements
- Screen occupants upon entry
- Require face mask and hand sanitation
- Modify workstations to comply with social distancing
- Install hand sanitizer dispenser in entryway
- Verify all fume hoods and bio-safety cabinets are up-to-date on certification
- Conduct smoke tests in all spaces to verify airflow patterns
Guidance for Athletics Facilities
- Move activities outdoors if possible
- Limit occupancy to maintain social distancing guidelines and avoid unnecessary occupants
- Increase outdoor air ventilation rates
- Increase rates as high as possible
- Maintain minimal comfort conditions
- Avoid use of locker rooms but if necessary, increase airflow in locker rooms and keep negative
- Verify all locker room exhaust flows exceed ANSI/ASHRAE Standard 62.1
Guidance for Residence Halls
- Consider reducing occupancy in rooms, suites and common areas
- Consider HEPA/UVC portables
- Install hand sanitizer dispenser in common areas
- Use non-woven fabrics for seating
- Use laminate or solid surface casework
- Cover or remove carpet for flooring
- Verify exhaust air flow in all restrooms and laundries
- Minimum 1.0 cfm/sf
- Verify all outdoor air flows are well distributed (> 0.16 cfm/sf)
- Replace filters with MERV 13 or higher where ever possible
- Refer to the Filtration and Disinfection Guidance
- This guidance assumes no COVID-19 cases are housed
Guidance for Large Assemblies, Lecture, Theater
- Limit occupancy to maintain social distancing guidelines
- Increase outdoor air ventilation rates
- Replace all filters with MERV 13 or higher
- Verify exhaust airflows in all toilets and locker rooms
- Minimum 1.0 cfm/sf
- Verify exhaust airflows from all concession stands
- Minimum 0.7 cfm/sf
- Provide additional outdoor air and/or HEPA filter units in rehearsal rooms and green rooms
- Disable demand control ventilation control
The classroom should always be a safe space, so Enervise is closely following ASHRAE’s recommendations to ensure educational facilities are equipped with a solution that prioritizes health, safety, and the welfare of the occupants. Enervise also recognizes that solutions must fit within the budget to ensure schools can afford to stay open. We understand your unique needs and are ready to customize a solution to fit your learning environment. Tell us how we can help you?




