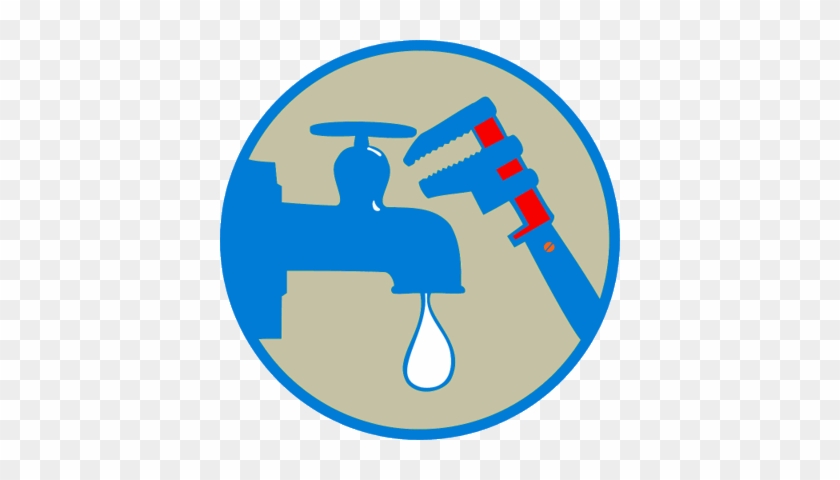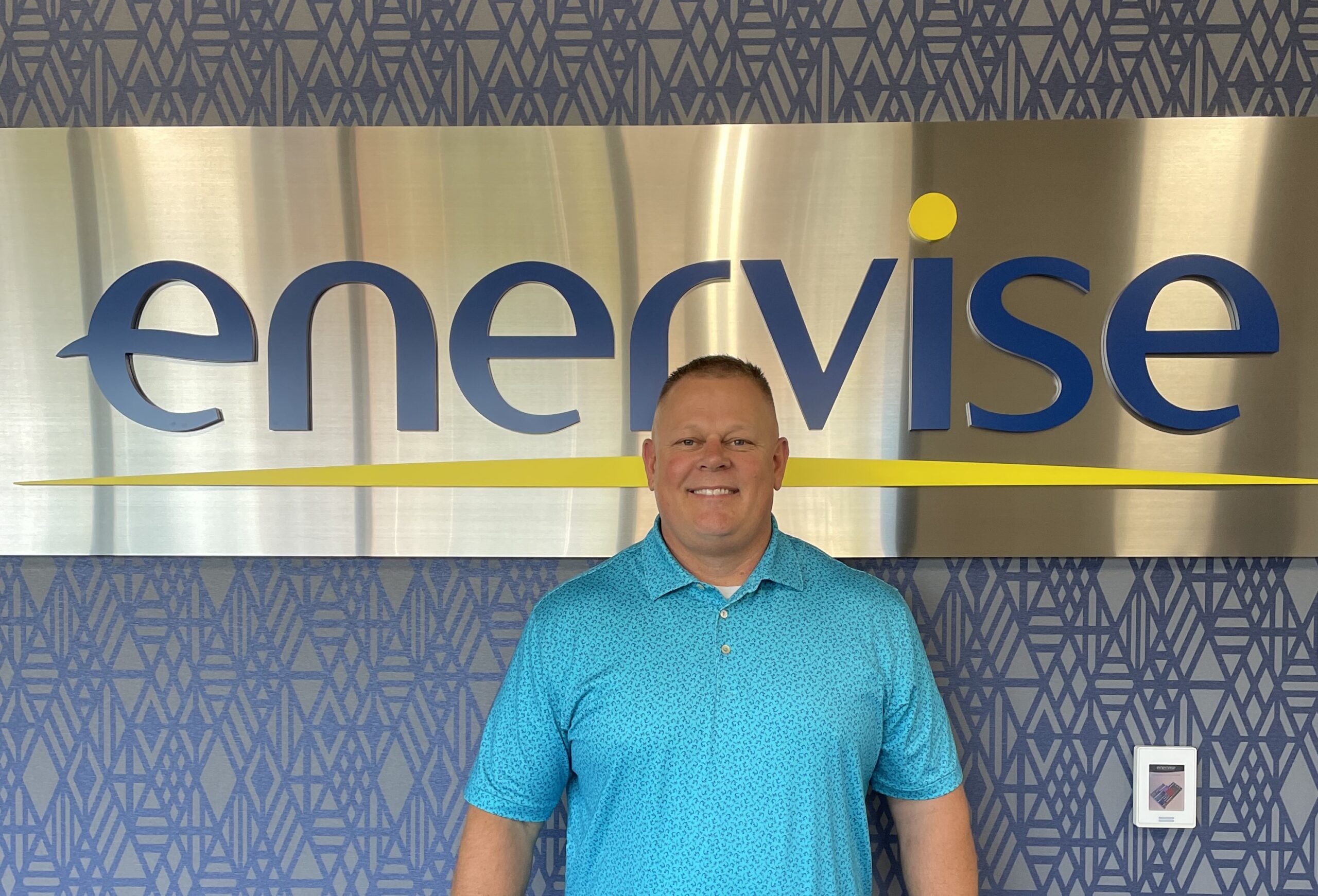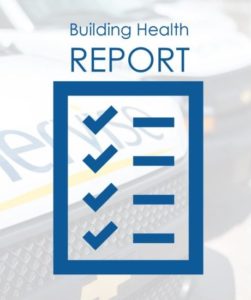The reopening of K-12 schools is at the forefront of many conversations within our local communities. For facility mangers and superintendents, the flood of information has been a bit like drinking through a fire-hose. To ensure that buildings and classrooms are properly prepared for students, ASHRAE has compiled a set of guidelines for schools and HVAC experts to use when determining the best path forward. In accordance with ASHRAE’s guidelines, Enervise designs Property Solutions for Schools & Education Facilities.
ASHRAE shared a number of guidelines for K-12 schools to follow to ensure buildings have improved indoor air quality to reduce the spread of viruses like COVID19. As commercial HVAC experts, Enervise has found the following initial checklists from ASHRAE to be the most helpful to guide facility managers and superintendents on how to execute an effective plan before school starts.
The following recommendations and strategies for schools are in order from simple first steps, more involved next steps and then more long-term improvements:
- Create a District Health and Safety Committee that includes all stakeholders (environmental health and safety, administration, education staff, operations staff, local healthcare providers, etc.)
- Develop policies for staff and contractor PPE requirements for completing work at facilities that follow local authority, CDC, and OSHA guidelines for the proper use of Personal Protective Equipment (PPE).
- Where semi-annual / annual scheduled maintenance on the equipment can be performed safely, do not defer this maintenance cycle.
- Where worker safety could be at risk, defer semi-annual/ annual maintenance on the equipment up to 60 days until worker safety can be accomplished.
- During the summer period before occupancy perform Checklist No. 1 Summer Checklist for Fall Start of Classes.
- Operate all HVAC in occupied mode for a minimum of one week prior to occupancy.
- During the week prior to occupancy perform Checklist No. 2 Startup Checklist for HVAC Systems Prior to Occupancy.
Checklist No. 1: Summer Checklist for Fall Start of Classes
- Review design guidance for potential system modifications to comply with this guidance.
- Review air distribution conditions of existing spaces (look for covered diffusers, blocked return grilles, overly closed supply diffusers/registers and return/exhaust grilles creating short cycling, possible measurements of airflows by commissioning or balancing professionals, possible review of overall system configuration by design professional, etc.)
- Review existing Indoor Air Quality issues, if any, records of documents and investigate current status of complaint and address any deficiencies identified, if possible.
- General inspection of spaces to identify any potential concerns for water leaks or mold growth that could negatively impact occupant health.
- Check all lavatories and sinks for correct operation and ensure soap dispensers are functional and adequate supply of soap is available to allow for proper handwashing.
- Coordinate with local utilities to identify when buildings will be restarted, identify when systems will be operated (if different than prior operations) and identify that demands may increase (primarily electric but gas may apply as well for some facilities).
- Consider completing preventative and deferred maintenance projects not directly related to pandemic, but potentially improving facility IEQ:
- Clean/disinfect building surfaces, focusing on high touch surfaces – secure spaces from access once cleaning is complete.
- Consider asbestos abatement work if applicable.
- Consider lead paint abatement work if applicable.
- Consider access improvements, including repairs to walkways and ramps, ADA upgrades, handrail repairs, etc.
- Consider grounds work including improvement of water drainage away from buildings, planting of native plants or trees to help control water penetration into ground and shading of facilities to reduce cooling load.
- Review control sequences to verify systems are operating according to this guidance to maintain required ventilation, temperature and humidity conditions to occupied areas.
Checklist No. 2: Startup Checklist for HVAC Systems Prior to Occupancy
- Maintain proper indoor air temperature and humidity to maintain human comfort, reduce potential for spread of airborne pathogens and limit potential for mold growth in building structure and finishes (refer to ASHRAE Standard 55, recommended temperature ranges of 68-78 degrees F dry bulb depending on operating condition and other factors, recommend limiting maximum RH to 60%). Consider consulting with a local professional engineer to determine appropriate minimum RH levels based on local climate conditions, type of construction and age of the building under consideration. Recommend minimum RH of 40% if appropriate for building. Consider the addition of humidification equipment only when reviewed by a design professional to verify minimum RH set points will not adversely impact building or occupants by contributing to condensation and possible biological growth in building envelope.
- Trend and monitor temperature and humidity levels in each space to the extent possible and within the capability of BAS, portable data loggers and handheld instruments.
- Verify proper separation between outdoor air intakes and exhaust discharge outlets to prevent/limit re-entrainment of potentially contaminated exhaust air (generally minimum of 10-foot separation – comply with local code requirements).
- Consider having airflows and building pressurization measured/balanced by a qualified Testing, Adjusting and Balancing (TAB) service provider.
- Consider having airflows and system capacities reviewed by design professionals to determine if additional ventilation can be provided without adversely impacting equipment performance and building Indoor Environmental Quality (IEQ).
- Measure building pressure relative to the outdoors. Adjust building air flows to prevent negative pressure differential.
- Verify coil velocities and coil and unit discharge air temperatures required to maintain desired indoor conditions and to avoid moisture carry over from cooling coils.
- Review outdoor airflow rates compared to the most current version of ASHRAE Standard 62.1 or current state-adopted code requirements. Checklist No. 2 Continued: Startup Checklist for HVAC Systems Prior to Occupancy • Filtration in all mechanical equipment:
- Verify filters are installed correctly.
- Develop standards for frequency of filter replacement and type of filters to be utilized.
- Select filtration levels (MERV ratings) that are maximized for equipment capabilities, use MERV 13 if equipment allows, while assuring the pressure drop is less than the fans capability. See Filtration Upgrades.
- If Demand-Controlled Ventilation (DCV) systems using Carbon Dioxide (CO2) sensors are installed, operate systems to maintain maximum CO2 concentrations of 800-1,000 Parts Per Million (ppm) in occupied spaces:
- Trend and monitor levels continuously if controls system is capable of doing so (use portable data loggers and handheld instruments and document readings where needed to demonstrate compliance with District or Campus requirements).
- Consider adjusting to maximize outdoor air or disabling operation of DCV if it will not adversely impact operation of overall system (Temporary recommendation while operating under infectious disease crisis).
- Perform initial air flush of all spaces prior to occupants re-entering building:
- Mechanical systems should operate in occupied mode for minimum period of one week prior to students returning (may be completed at same time as teachers start returning to building) while assuring the outside air dampers are open.
- Domestic water systems shall be prepared for use:
- Systems should be flushed to remove potential contaminants from stagnant equipment, piping, fixtures, etc.
- Domestic cold-water systems should be flushed with all fixtures on a branch of piping opened simultaneously for a minimum period of five minutes – preferred approach is to have all building fixtures open at same time if possible – if not, care should be taken to ensure flow rate is adequate to flush piping mains and branch lines.
- Domestic hot water systems should be flushed with all fixtures on a branch of piping opened simultaneously for a minimum period of 15 minutes – preferred approach is to have all building fixtures open at same time if possible – if not, care should be taken to ensure flow rate is adequate to flush piping mains and branch lines.
- Reference Standard 188 and Guideline 12 (available read-only on website)
The classroom should always be a safe space, so Enervise is closely following ASHRAE’s recommendations to ensure educational facilities are equipped with a solution that prioritizes health, safety, and the welfare of the occupants. Enervise also recognizes that solutions must fit within the budget to ensure schools can afford to stay open. We understand your unique needs and are ready to customize a solution to fit your learning environment. Tell us how we can help you.




